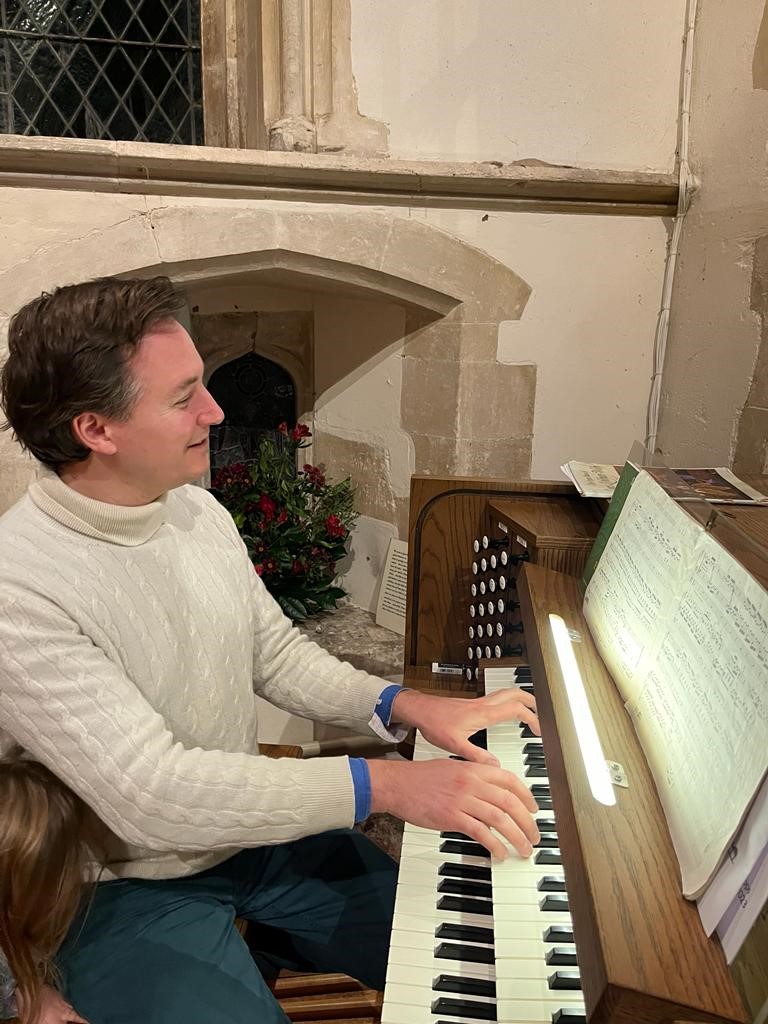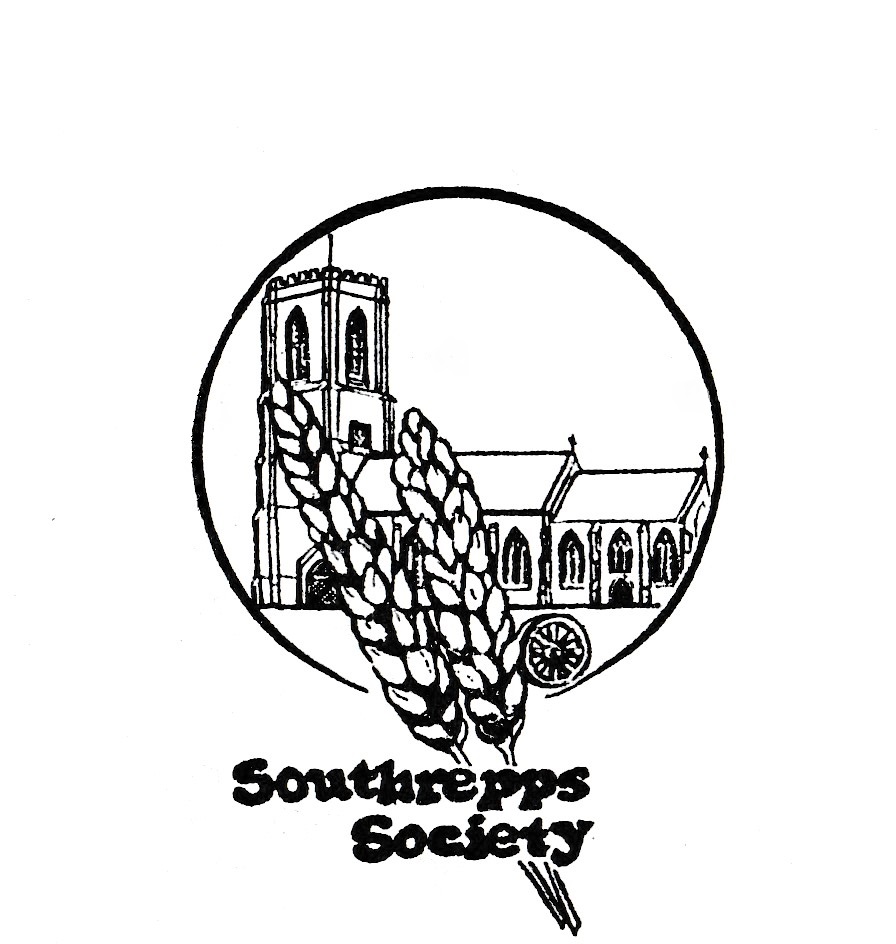Author Chris and Carol Shaw
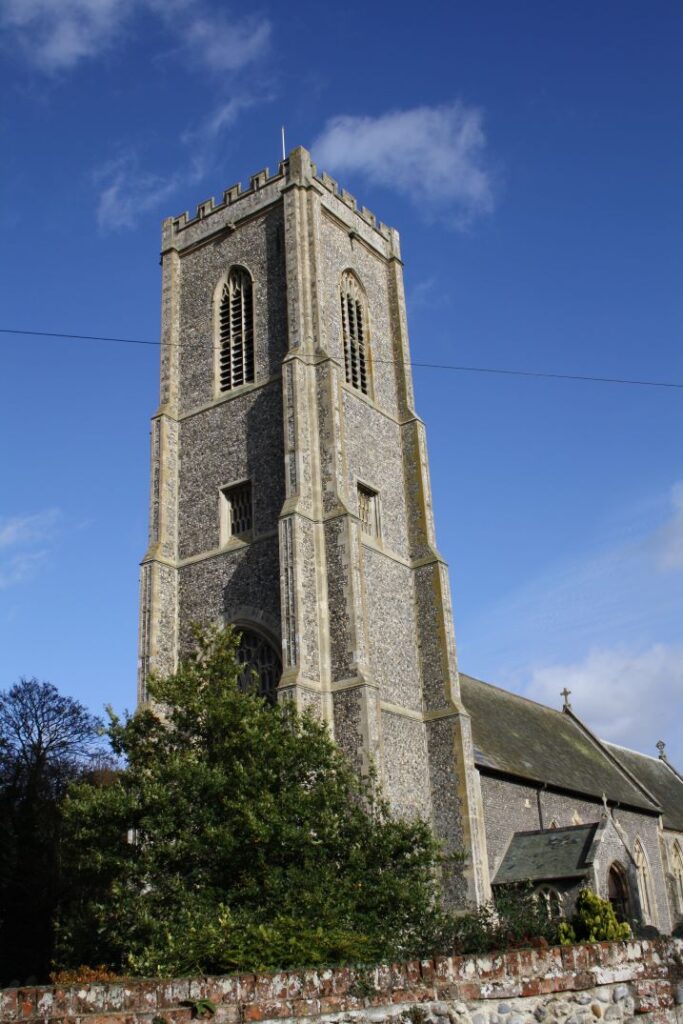
The present church at Southrepps dates back to the late 13th Century. Its tower is reputed to be the second highest in the area and the most prominent landmark in the district.
Here we see St James from the west.
Photo (Westlake)
Contents of this page
- The Early Years
- Building the Church
- The Georgian Period
- The Victorian & Edwardian Periods
- Features of St James’ Church
- Rectors of St. James’ Southrepps
- Organists ancient and modern
The Early Years
It is in the Domesday Book Survey, completed in 1086, that the first mention is made of a church at Southrepps. No trace of this earlier church remains, perhaps because this building (or buildings) was made of wood. The Norman Conquest of our country brought many changes, particularly in land ownership, and William took all the land from the Saxon owners. This he distributed to his own supporters giving them manors made up of several Saxon holdings. Thus it was in Southrepps that the church together with 12 acres of land, the holdings of Osbert the Dane Rachen of Gimingham, plus the lands of Aelwald the Abbot of St Benets, were all merged with the Manor of Gimingham. This newly formed estate was one of over 150 Norfolk manors granted to William Earl Warren, husband of Gundrada, King William’s step daughter. The Earls Warren were granted the right to appoint the Rectors of Southrepps and this right remained with the manor after the death of the last Earl in 1347. On his death these estates passed to the Dukes of Lancaster and thus to John of Gaunt’s son who became Henry IV in 1399, so the great estates of the Duchy of Lancaster became a Royal possession. Although the majority of this land has long since passed into private ownership the Crown still retains some rights of presentation for appointment of the Rector of Southrepps.
Building the Church
In the late 13th century, circa 1290 AD, the first Rector of Southrepps was John de Repps. The word Repps or Reppes is thought to mean “strips” and could have an association with the type of medieval agricultural farming commonly carried out in England.
The earliest parts of the present church were then being built and the richly moulded arch and carvings over the priest’s door in the chancel south wall would date from about 40 years later. The church as a whole was constructed in the Decorated and Perpendicular style; circa 1300 to 1500, although there were long periods when no building activity took place. In 1348 the dreadful scourge of the Black Death decimated the population, bringing all agriculture and industry to a near halt. By this time little more than the chancel and parts of the nave had been constructed. Much of the tower, the now demolished north and south aisles date from the later Perpendicular style between 1400 and 1500 AD. This second period of inactivity stems from the year 1381 when a local rising of villagers assembled at Thorpe Market to do battle with the forces of Henry le Despenser, the fighting Bishop of Norwich. The Bishop’s well trained and well-armed men completely outmatched the peasants, many of whom were slaughtered or fled as outlaws. Thus for a second long period there was no labour force available to complete the unfinished church.
By the early 16th century work was underway again and the completion of the great tower and font basin date from about 1508 to 1509. At this time another disaster was striking the village and county – the “sweating sickness”. However, this time the craftsmen were not too badly affected and the building was completed. In 1552 the Commissioners of Edward VI came and in the name of Reformation the church was pillaged of silver, bells, altar ware, vestments and even the ordinary household pots and pans kept for use of those in need. The only items left were a chalice, and an altar cloth and the smallest bell. There followed a long period of neglect for many churches. Southrepps however, due to its involvement with the wool trade, remained quite a flourishing village with cottage industry and agriculture bringing prosperity to our Elizabethan forbears and of course to the Rectors of that period.
The Georgian Period
The Georgian era with its inventions of power driven machinery brought a decline to cottage industries. As water power, coal and iron founded the fortunes of the Midlands and Northern towns, so it contributed to the decline of rural crafts and the poverty that followed. A further blow to local agriculture was the loss of Cromer as a shipping port for corn and malt. Due to the failure to maintain the jetty at Cromer, coastal shipping could no longer call there and Cromer’s importance declined until it was just a small fishing village. As in other times of economic crisis the church was the first to be neglected and a long period of poor or non-existent care led to a major decision being taken in 1788. It was known that immediate action was required to save the church from utter ruin as the whole building was in a very poor state of repair and the money for a full restoration was not available. Therefore, to save on repair bills and to make for more economic running costs for the future, the north and south aisles were demolished, the nave arches built up to form the outside walls and the nave roof repaired and lowered ten feet. Later the vestry and south entrance porch were constructed from some of the stones left over after demolition.
The Victorian & Edwardian Periods
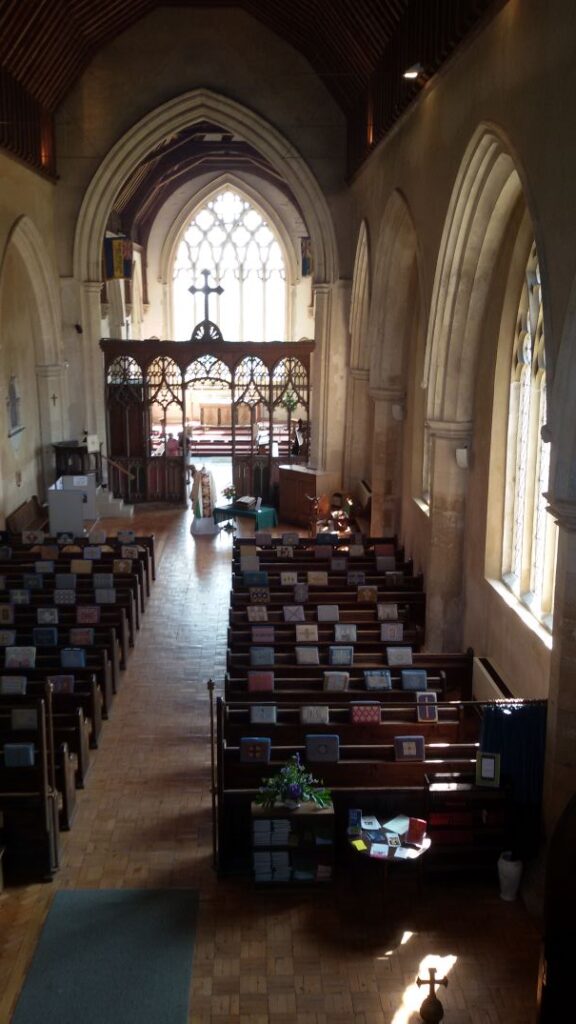
The Victorian and Edwardian eras saw a restoration of the church in three stages by three rectors. In 1875 the Rev. Richard Hamond-Gwyn provided a new roof for the chancel, renewed the great east window and thoroughly restored the chancel inside and outside. The old shafts and arch still remain on the outside. His successor, the Rev. John Harbord, built a new nave floor of concrete in 1897, paved it with the wooden blocks seen today and added a heating chamber. The nave and chancel were also re-seated but his finest achievement was the removal of the old tower gallery and the unblocking of the west window. Due to his foresight the foundations were protected by the digging and concreting of new outside rain drains. There remained to his successor, Sir Frederick Sullivan, the task of raising the nave roof to its original height, an increase of ten feet, and the restoration of the roof and tower to the condition seen today. The church was then re-dedicated in 1908. The tower is reputed to be the second highest in the area and the most prominent landmark in the district with heights varying from 114 foot to 130 foot depending on the guide book you are reading.
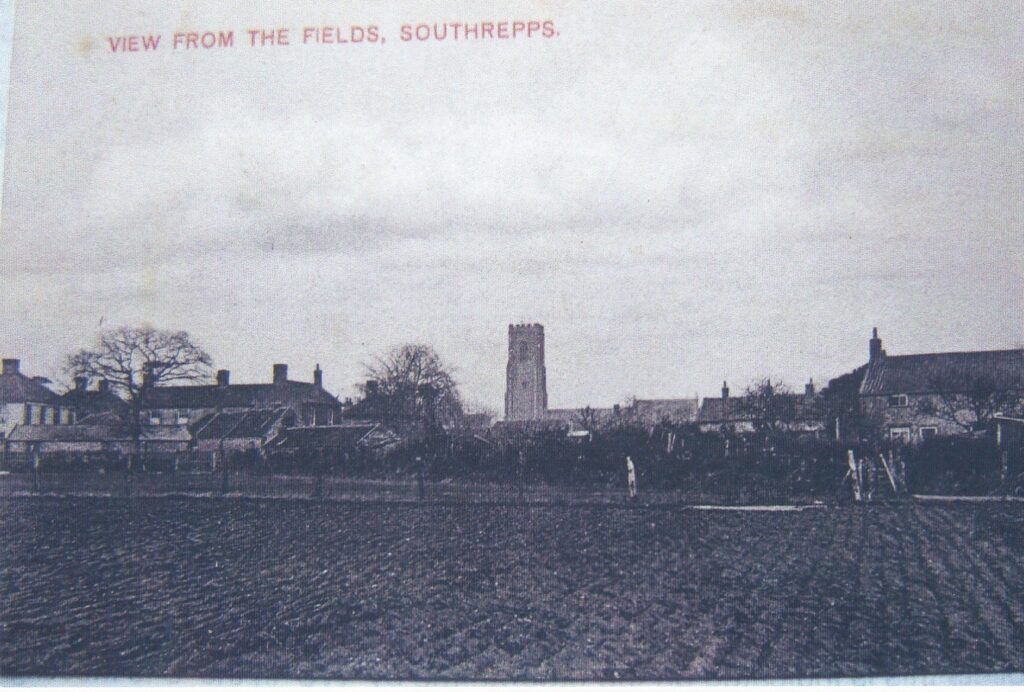
Features of St James’ Church
The bells
The tower had become unsafe in the 1970s and the parishioners launched a fundraising campaign for its restoration which was completed in the early 1980s. In 1984 a new steel bell frame was installed at a lower level in the tower for the then 5 bells but with a position for a sixth.
The five bells were taken down, re-tuned by the Whitechapel Foundry & re-hung on the new steel frame by a team of volunteers under the direction of the tower captain. A sixth bell was added which was cast by the Whitechapel Foundry and dedicated on Sunday 24th July 1988. The medieval frame was retained in its original position.
The ringing floor at the foot of the great west window was built by the tower captain, Derick Grey, at the same level as an earlier floor.
There are four bells cast in 1641 by John Brend of Norwich.
Tenor 13 cwt 1641
Third 6 cwt 1641
Second 5 cwt 1641
Fourth 8 cwt 1641
Fifth 12 cwt 15th century – came from Thorpe Market – foundry unknown.
Treble 5 cwt 1988 – inscription ‘Cantabo Domino’ – ‘I will sing to the Lord’
The font

The 14th century stone font has a carved oak cover in an attractive crown design which was presented by parishioners and friends in memory of the late Rev. Humphrey G Barclay in 1957.
Photo (Shaw)
Lectern

The lectern, a carved oak eagle, was given by Sarah Elizabeth Foster Smith in memory of William Foster Smith, Rector from 1926 to 1945. It was dedicated on 29th May 1949 by Percy Mark Herbert, Bishop of Norwich.
Photo (Shaw)
Leper Window
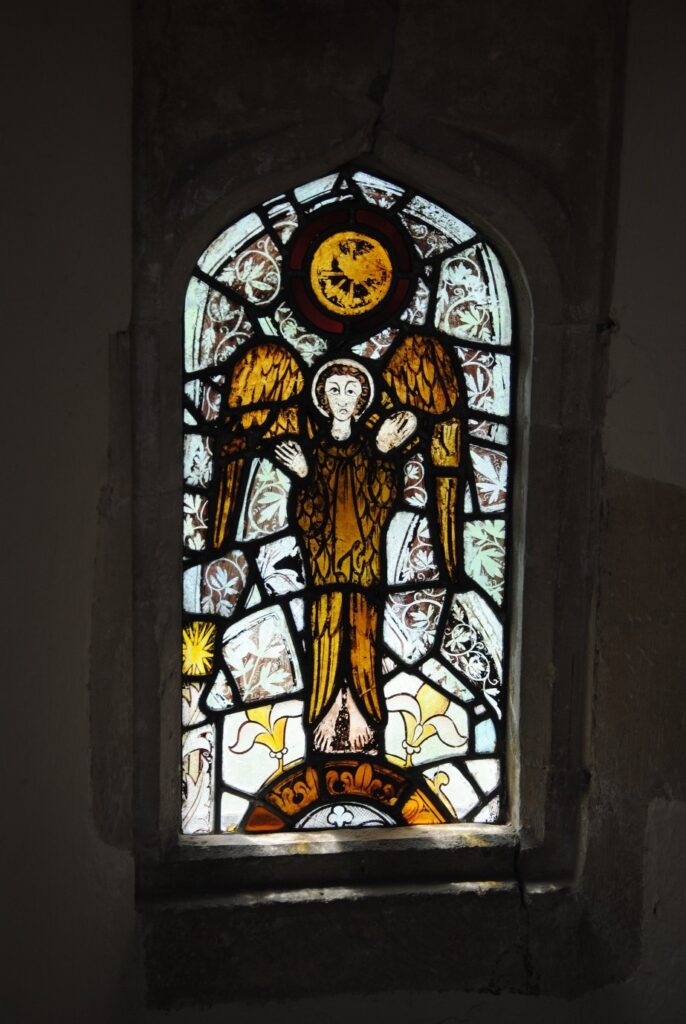
Photo (Shaw)
Nave window
The fine mid-Victorian stained glass window in the nave is a memorial to the Carter family. It has three pictures within medallions. They are Peter on Galilee saying ‘Save me Lord or I Perish’, Jesus saying ‘I am the Good Shepherd’ and Mary and Martha when Jesus says ‘But one thing is needful’. The designs are by T J Scott for J & J King of Norwich.
Photo(Shaw)
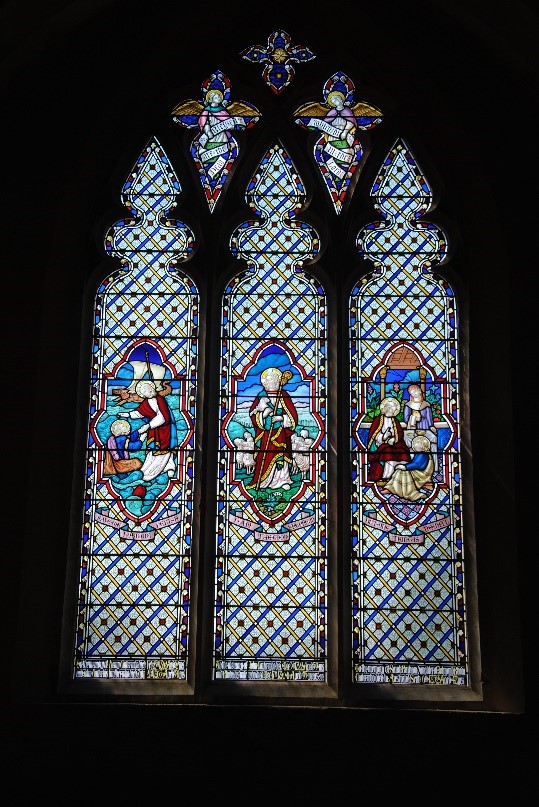
North Chancel window
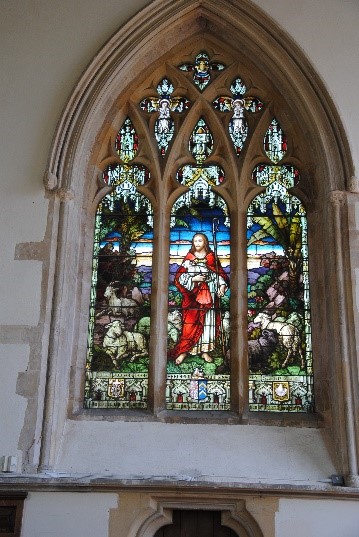
The window in the northern chancel wall with early 20th century glass is a memorial to former Rector John Harbord (5th son of the 3rd Lord Suffield). The bottom centre pane shows the Suffield Coat of Arms. Made by Mayer & Co of Norwich in 1900.
Photo(Shaw)
Priest’s door
The priest’s door on the south side of the chancel has a richly moulded arch on the inside, and is a splendid specimen of the Decorated style at its very best period.
Photo(Shaw)
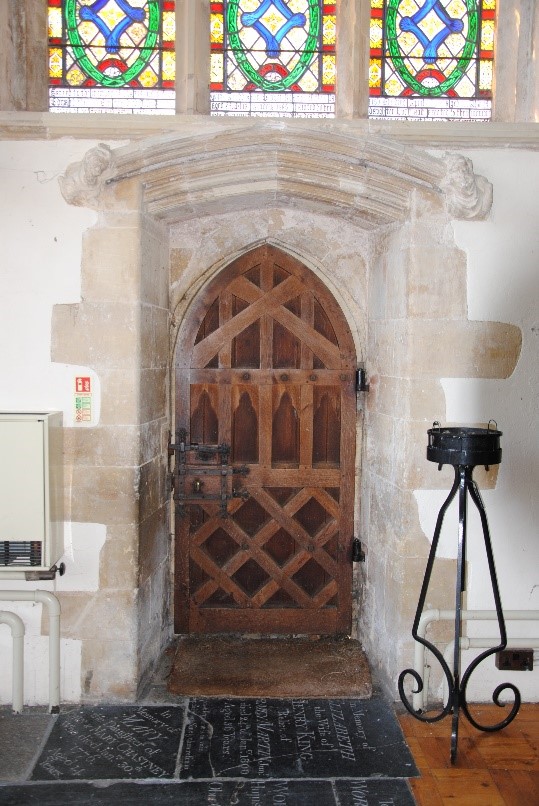
Rood screen
The screen is a fine specimen of early Perpendicular work.
The cross above the screen was given in 1935 by Lady Macmillan in memory of her husband Sir Frederick Macmillan. This cross has, at its centre, the initials IHS which are the first three letters of the Greek word for Jesus but other parts date back to 1419.
The painted panels have long since been destroyed but originally they were said to have contained figures of Saints Agnes, Francis, Margaret, John the Baptist, James, Ursula, Gregory, Bartholomew, Helena, Edward, Mary and Peter. The screen still retains the black and green roses alternating with a crowned ‘M’. These were painted on in the time of Queen Mary.
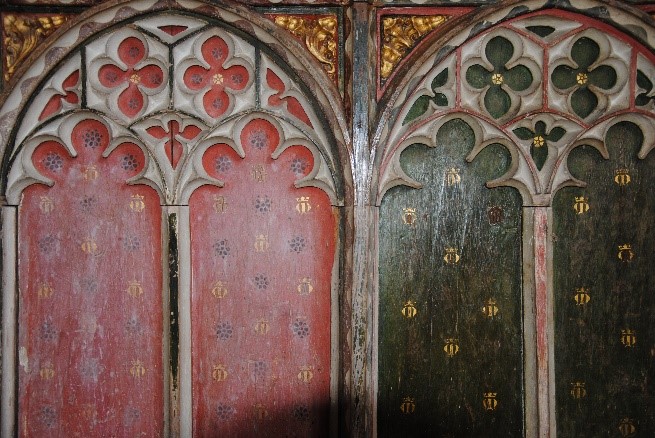
Over the screen would have been a beam on which was mounted a large crucifix, the figure of Christ crucified on the cross. The old English word rood, meaning cross or gallows, gave its name to these rood screens. The rood was a very important part of the medieval church. Lighted candles were put on a beam in front of the rood so that people’s eyes would be drawn to the figure of Christ on the cross as they entered the church. The top of the screen would also have incorporated a rood loft from where carols were sung and where scenes were enacted at the foot of the great cross. There would have been a staircase in the wall at the junction of the nave and chancel that lead up to this loft. Behind the chancel arch above the organ can be seen the opening where this staircase led out on to the loft. The rood beam figures and lofts were removed from churches at the time of the Reformation in the 16th century.
Royal Arms
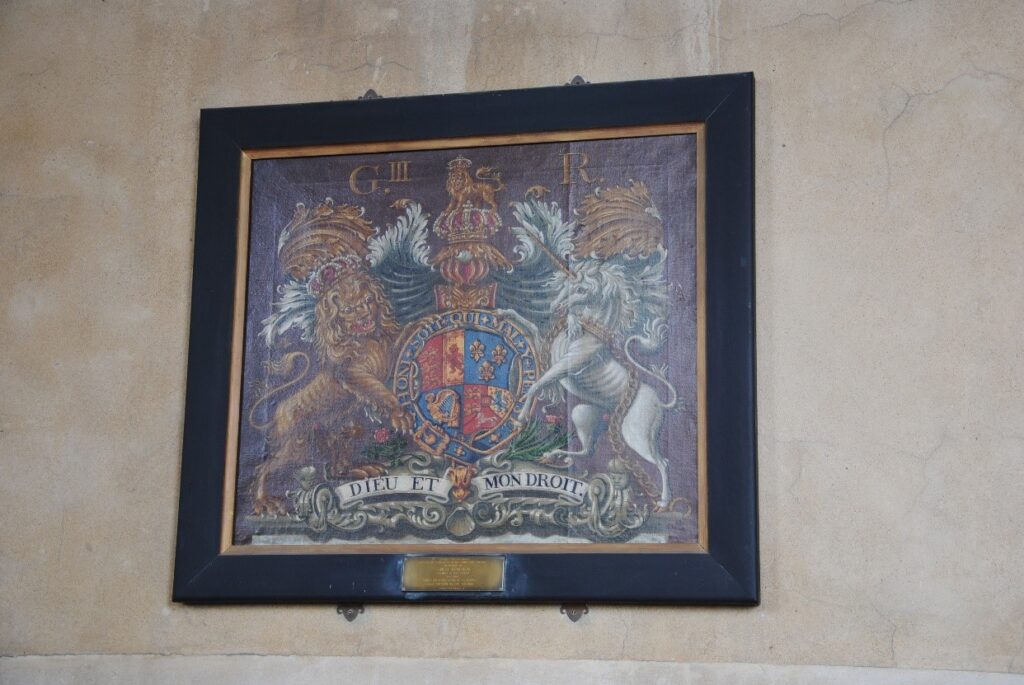
The Royal Arms displayed on the north wall of the nave are those of George III. They were originally at the west end of the church but were removed when the works to open up the west window were undertaken.
Photo (Shaw)
The brass plaque reads “Cleaned and restored through the generosity of his family and friends in memory of ERNEST JOHN NEAL organist of this church 1967 – 1978. Praise him in the sound of the trumpet. Praise him upon the lute and harp. Psalm 150 Verse 3”
Sanctuary light
The lamp hanging over the altar is a Sanctuary Lamp that remains alight to remind us of the presence of God. This lamp was obtained and restored by Ken Evans in 1983 and dedicated to the memory of Ted Baker, a Churchwarden for many years.
Photo (Shaw)
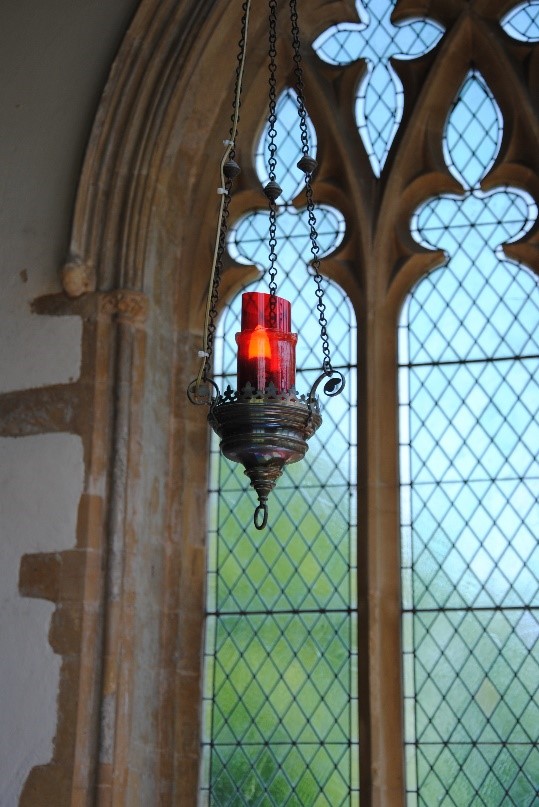
Sedilia
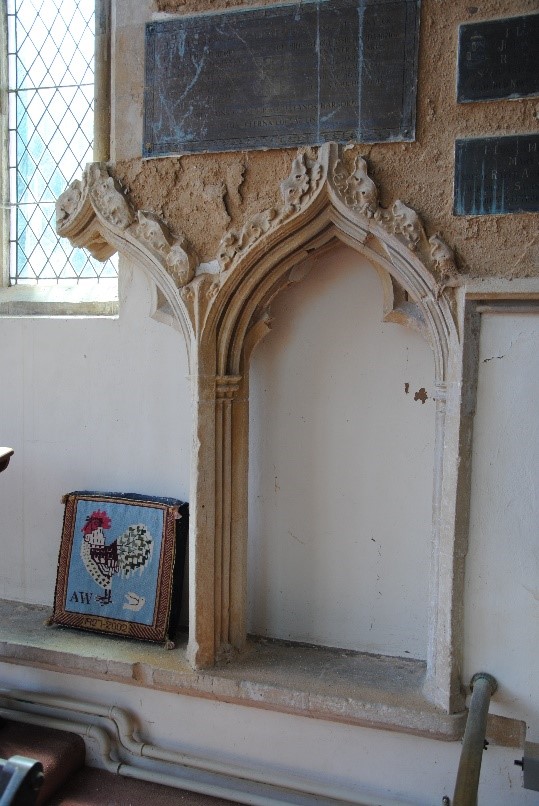
On the south wall to the right of the altar is a 14th century Sedilia with ogee cusped and crocketed arches but which lost part of its top when the window above it was inserted. Originally this had three canopied seats which were used by the clergy up to the Reformation. There is one bay and a half left of the Sedilia, and also the remains of a double Piscina, of which the two basins remain. One shallow stone basin would have been used for washing the sacred vessels after Holy Communion.
Photo (Shaw)
The other would have been used by the priest to wash his hands. The drains lead down into the consecrated ground of the churchyard.
Photo (Shaw)
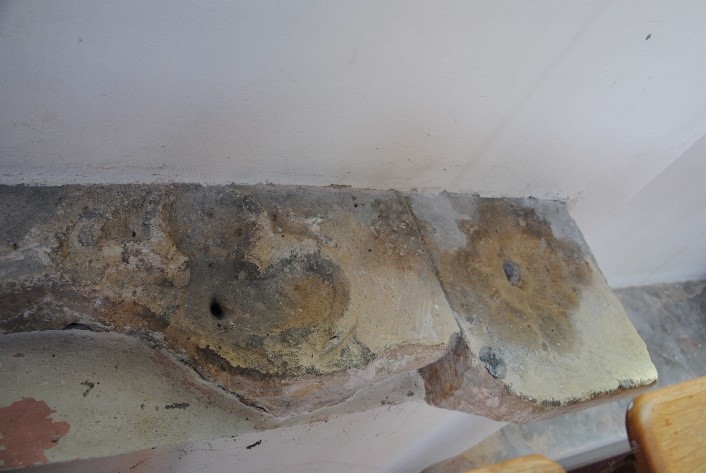
South Chancel window
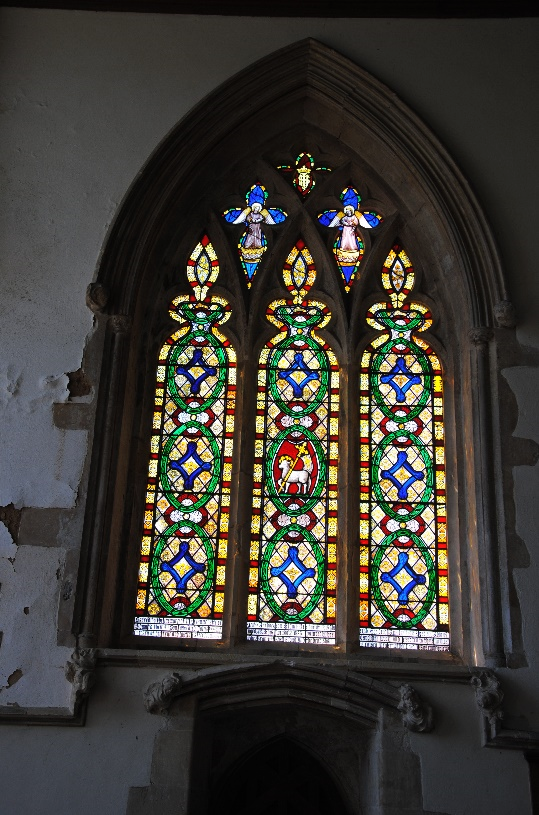
The window in the south wall of the chancel is 19th century with beautifully coloured glass and has at its centre The Agnus Dei (Lamb of God) with the Banner of Victory. This window commemorates Marianne (d.1835), the wife of former Rector Arch Deacon Glover, and their fourth son, Edward (d.1839). It was painted by Lucy Glover, daughter of the Rector and his wife.
Photo (Shaw)
Speech
The verse on the north wall of the nave, quoted by King George VI in his Christmas broadcast of 1939, was given by him to a former Rector, the Rev. Humphrey Barclay, who was private Chaplain to the King from 1939 to 1945. The verse comes from the poem by Minnie Haskins. She called the poem ‘God Knows’ but it is now known as ‘The Gate of the Year’ in many poetry collections.
Photo (Shaw)
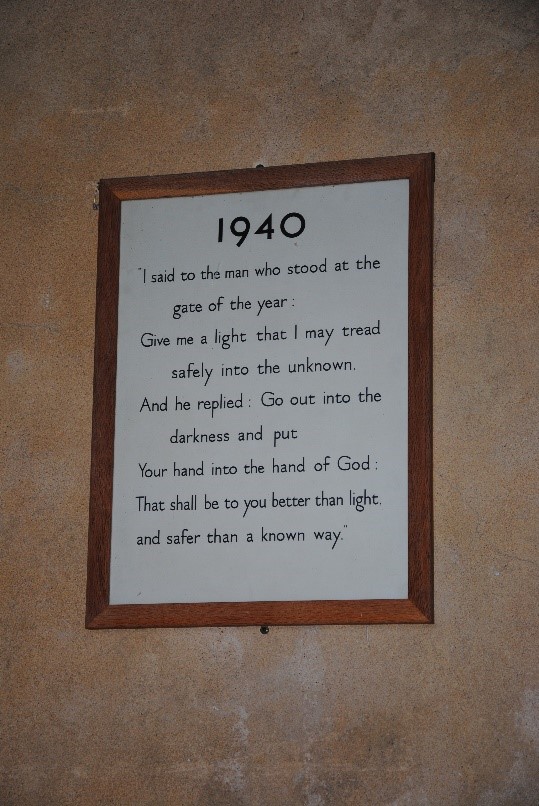
War Memorial
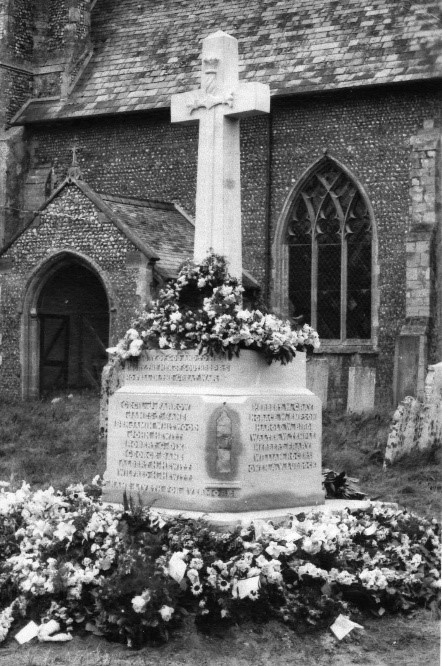
The unveiling and dedication of the War Memorial took place on Sunday 3rd July 1921. The memorial was unveiled by Rector-elect Rev. Humphrey Barclay MC who also gave the address. The dedication was made by Rev. Sir Frederick Sullivan, the retiring Rector of the Parish.
Photo (Bullimore)
The simple cross of Clipsham stone was the work of Mr. H Palmer of Sheringham. The memorial carries the names of 23 men from the village who lost their lives in the First World War and 3 men from the Second World War.
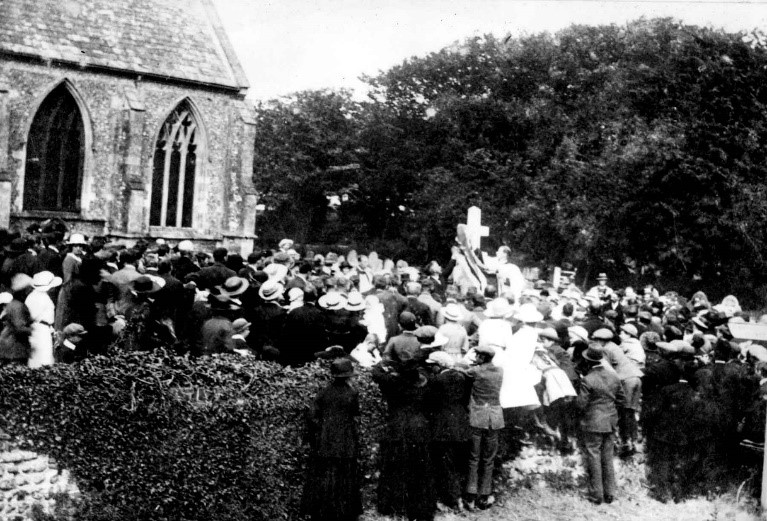
Rectors of St. James’ Southrepps
The Patronage of the living of Southrepps was granted at the time of the Norman Conquest (1066) to William, Earl Warren. It continued with the de Warren family until about 1350 when it passed to John of Gaunt, Duke of Lancaster, who was the husband of the heiress and last member of the de Warren family. John of Gaunt’s son succeeded to the throne of England as King Henry IV in 1399. The Patronage has remained with the Crown exercising its right as owner of the Duchy of Lancaster.
Click here for the full list of Rectors
Organists ancient and modern
From the EDP of 17th April 1967
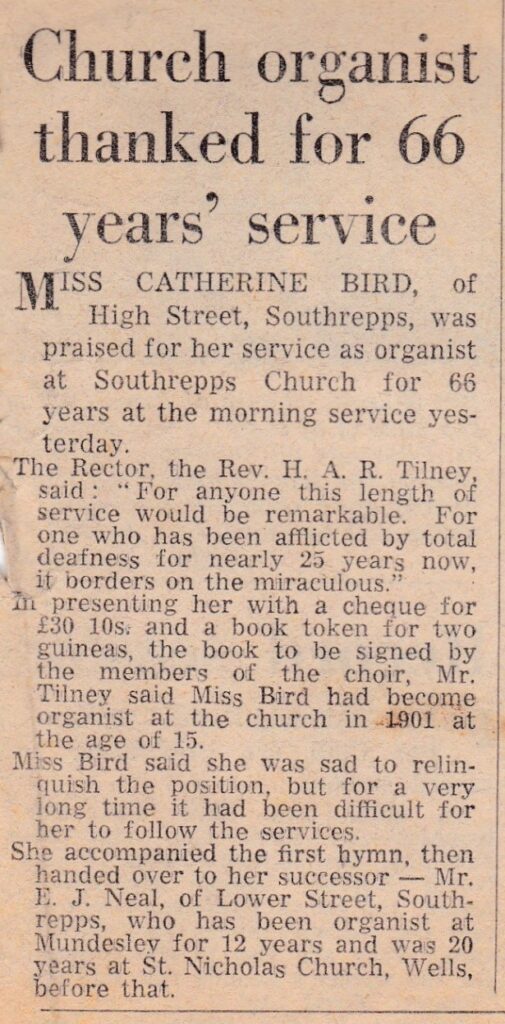
Miss Bird took on the job temporarily when she was in the choir. The Rector the Hon. John Harbord was leaving and his daughter, Miss Margaret Harbord, the organist, asked “Do you think you could take the services for a few Sundays until the new Rector settles in?” “But they never found anybody else,” said Miss Bird.
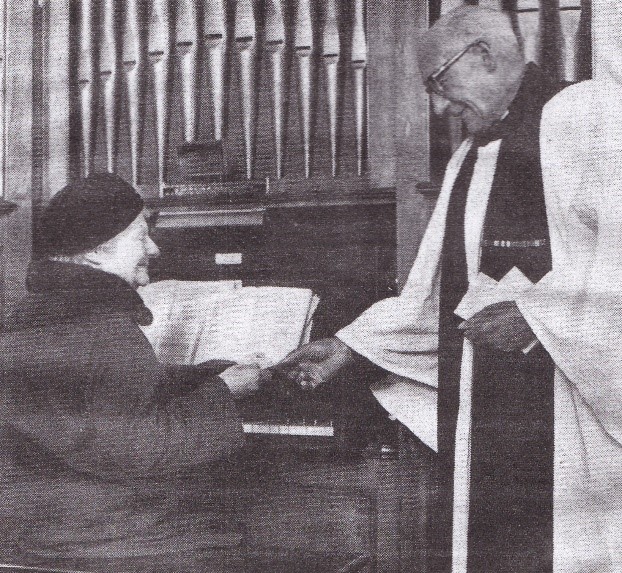
2023 Christingle Service
